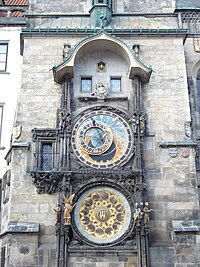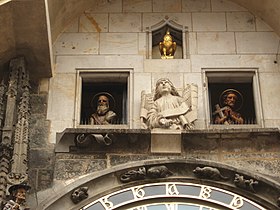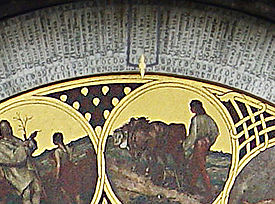1. Staromestske Namesti (Old Town Square).
 The
The 2. Astronomical Clock.
The Prague Astronomical Clock or Prague Orloj (Czech: Pra¾ský orloj) is a medieval astronomical clock located in Prague, the capital of the Czech Republic. The Orloj is mounted on the southern wall of Old Town City Hall in the Old Town Square and is a popular tourist attraction.
The Orloj is composed of three main components: the astronomical dial, representing the position of the Sun and Moon in the sky and displaying various astronomical details; "The Walk of the Apostles", a clockwork hourly show of figures of the Apostles and other moving sculptures; and a calendar dial with medallions representing the months.
History
The oldest part of the Orloj, the mechanical clock and astronomical dial, dates back to 1410 when it was made by clockmaker Mikulá¹ of Kadaò and Jan ©indel, the latter a professor of mathematics and astronomy at Charles University. The Prague Orloj was one of a number of complex astronomical clocks designed and constructed during the 14th and 15th centuries, soon after the invention of the mechanical clock. Other examples were built at Norwich, St Albans, Wells, Lund, Strasbourg, and Padua.
Later, presumably around 1490, the calendar dial was added and clock facade decorated with gothic sculptures.
In 1552 it was repaired by Jan Taborský, clockmaster of Orloj, who also wrote a report on the clock where he mentioned Hanu¹ as maker of the clock. This was a mistake, and was corrected during the 20th century.
Astronomical dial
The astronomical dial is a form of mechanical astrolabe, a device used in medieval astronomy. Alternatively, one may consider the Orloj to be a primitive planetarium, displaying the current state of the universe.
The astronomical dial has a background that represents the standing Earth and sky, and surrounding it operate four main moving components: the zodiacal ring, an outer rotating ring, an icon representing the Sun, and an icon representing the Moon.
Zodiacal ring
Inside the large black outer circle lies another movable circle marked with the signs of the zodiac which indicates the location of the sun on the ecliptic. The signs are shown in anticlockwise order. In the photographs accompanying this article, the sun is currently in Aries, and will be moving anticlockwise into Taurus next.
The displacement of the zodiac circle results from the use of a stereographic projection of the ecliptic plane using the North pole as the basis of the projection. This is commonly seen in astronomical clocks of the period.
The small golden star shows the position of the vernal equinox, and sidereal time can be read on the scale with golden Roman numbers.
The four figures flanking the clock are set in motion at the hour. These represent the four things which are despised. Starting with Death (represented by a skeleton) striking the time. On the hour. Vanity (represented by the figure holding a mirror), Greed (the figure with the bag) and finally the Turkish (the figure with the turban). There is also a presentation of statues of the Apostles at the doorways above the clock, with all twelve presented at noon.
3. Wenceslas Square.
Taken in part from Wikipedia - the free encyclopedia - thank you.
Wenceslas Square (Czech: Václavské náměstí) is one of the main city squares and the centre of the business and cultural communities in the New Town of Prague. Many historical events occurred there, and it is a traditional setting for demonstrations, celebrations, and other public gatherings. The square is named after Saint Wenceslas, the patron saint of Bohemia.
Formerly known as Koňský trh (English: Horse Market), for its periodical accommodation of horse markets during the Middle Ages, it was renamed Svatováclavské náměstí (English: Saint Wenceslas square) in 1848 on the proposal of Karel Havlíček Borovský.
Features
Less a square than a boulevard, Wenceslas Square has a shape of a very long (750 meters long - total area 45,000 m²) rectangle, in a northwest–southeast direction. The street slopes upward to the southeast side. On that end, the street is dominated by the grand neoclassical Czech National Museum. The northwest end runs up against the border between the New Town and the Old Town.
Art and Architecture
The two obvious landmarks of Wenceslas Square are at the southeast, uphill end: the 1885-1891 National Museum Building, designed by Czech architect Josef Schulz, and the statue of Wenceslas.
The mounted saint was sculpted by Josef Václav Myslbek in 1887–1924, and the image of Wenceslas is accompanied by other Czech patron saints carved into the ornate statue base: Saint Ludmila, Saint Agnes of Bohemia, Saint Prokop, and Saint Adalbert of Prague. The statue base, designed by architect Alois Dryák, includes the inscription: "Svatý Václave, vévodo české země, kníže náš, nedej zahynouti nám ni budoucím" ("Saint Wenceslas, duke of the Czech land, prince of ours, do not let perish us nor our descendants"). A memorable parody of this statue, created by David Černý, hangs in a Lucerna Palace gallery near the square.
 Charles
Charles
5. Infant Jesus of Prague.
The statue of the "Infant Jesus of Prague" is made of wax and wood. It is 47 cm (about 19 inches) tall and when "undressed" is still dressed in a simple robe. Its history starts in

It is believed that it comes from a convent between
The statue has become a symbol of Prague. It is a favorite sight to visit for people coming in from all over the world, especially Spain, certainly due to its Spanish heritage. We are proud of the fact that our "Infant Jesus of Prague" has become the Patriot Saint of the country of the Philippines. In Italy, he is called the "Bambini de Praga" and also celebrated.
5. Jewish Quarter.
Jewish Museum and Old New Synagogue in Prague
Basic information:
The Jewish Museum in Prague is a collection of buildings and sites that came together under one authority and one entrance fee. They are:
The Maisel Synagogue - Jewish history in Bohemia and Moravia
The Pinkas Synagogue - the holocaust memorial as well as collection of childrens drawings and the entrance to the Old Jewish Cematary
The Old Jewish Cemetary - the famous cemetary in the center which is the resting place for most Jewish citizens of Prague until 1787. Entrance is through the Pinkas Synagogue.
The Ceremonial Hall - an exhibit of burial customs and more
The Klausen Synagogue - an exhibit of Jewish customs and more
the Spanish Synagogue - the moorish style Synagogue which houses the silver collection and more
They are all former working synagogues, however now serve as a museum. One entrance tickets pays for all and it is not possible to purchase tickets for just one exhibit. They are all withing easy walking distance of oneanother.
 The Maisel Synagogue was built in 1590 - 1592 by the Mayor of the Jewish Town, Mordechai Maisel, who funded the extensive Renaissance reconstruction of the ghetto. The builders of this synagogue were Josef Wahl and Juda Goldsmied de Herz. The original building was seriously damaged by fire in 1689 and was then renovated in baroque style. In the end, it was considerably rebuilt in neo-gothic style by Prof. A. Grott in 1893-1905. All that remained intact of the original renaissance layout was the ground plan of the tripartite central hall with the upper-storey woman’s section. The Maisel Synagogue is currently used by the Jewish Museum as an exhibition venue and depository.
The Maisel Synagogue was built in 1590 - 1592 by the Mayor of the Jewish Town, Mordechai Maisel, who funded the extensive Renaissance reconstruction of the ghetto. The builders of this synagogue were Josef Wahl and Juda Goldsmied de Herz. The original building was seriously damaged by fire in 1689 and was then renovated in baroque style. In the end, it was considerably rebuilt in neo-gothic style by Prof. A. Grott in 1893-1905. All that remained intact of the original renaissance layout was the ground plan of the tripartite central hall with the upper-storey woman’s section. The Maisel Synagogue is currently used by the Jewish Museum as an exhibition venue and depository.
Exhibit: the history of the Jewish people in
Spanish Synagogue .
The Spanish Synagogue was built in 1868 on the site of the oldest
Exhibit: Silver objects as well as the sheer beauty of this unusual synagogue. Concerts are performed here often.
Pinkas Synagogue .
The present building is the work of the Horowitz family. In 1535 Aaron Meshullam Horowitz had it built between his house "U Erbu" and the site of the Old Jewish Cemetery. After the Second World War, the synagogue was turned into a Memorial to the Jews of Bohemia and Moravia murdered by the Nazis. On its walls are inscribed the names of the Jewish victims, their personal data, and the names of the communities to which they belonged. In 1968, however, the Memorial had to be closed because ground water had penetrated the buildings foundations, thus endangering the structure. During work on the underground waterproofing of the building, a discovery was made of vaulted spaces with an ancient well and ritual bath. The communist regime held up renovation work and the inscriptions were removed. Not until 1990 was it possible to complete the building alterations. Finally, in 1992-1994, the almost 80,000 names of the Jewish victims of
Exhibit: Memorial to the Jewish Victims of the Holocaust from
Old Jewish Cemetery .

The most prominent person buried in the Old Jewish Cemetery is without a doubt the great religious scholar and teacher Judah Loew ben Bezalel, known as Rabbi Loew (d. 1609), who is associated with the legend of the Golem. Among the many other prominent persons buried in the Old Jewish Cemetery are: the Mayor of the Jewish Town Mordechai Maisel (d. 1601), the renaissance scholar, historian, mathematician and astronomer David Gans (d. 1613), scholar and historian Joseph Solomon Delmedigo (d. 1655), and rabbi and collector of Hebrew manuscripts and printed books David Oppenheim(d. 1736).
Exhibit: The permanent exhibition of Jewish customs and traditions, which is housed in the main nave of the synagogue, highlights the significance of the synagogue and of specific Jewish festivals. The gallery of the Klausen synagogue contains exhibits associated with the everyday life of the Jewish family and customs connected with birth, circumcision, bar mitzvah, wedding, divorce and the Jewish household.
Ceremonial Hall.
The building housing the former Ceremonial Hall and mortuary of the Old Jewish Cemetery was built in a new-Romanesque style in 1911-12 to a design by architect J. Gerstl. As part of the Jewish Museum, the Ceremonial Hall of the

The Old-New Synagogue
The Old-New Synagogue was built in early Gothic style around the middle of the 13th century. It was originally called the “New” or “Large” Synagogue, as opposed to the older house of prayer which did not survive. It was not until the 16th century, when other synagogues were built in
7. Prague Castle.
 The
The
The most visited sites are the
History
 The history of the castle stretches back to the 9th century (870). The first walled building was the
The history of the castle stretches back to the 9th century (870). The first walled building was the
The castle houses many buildings. It is said that it is the largest royal palace in
St. Vitus Cathedral
 St. Vitus Cathedral is the largest and the most important temple in
St. Vitus Cathedral is the largest and the most important temple in
The cathedral is the third church consecrated to the same saint on the identical site. About the year 925 Prince Vaclav I founded a Romanesque rotunda here which after 1060 was converted into a basilica with three naves and two steeples. The importance of the cathedral grew especially after the establishment of the
In 1344 Charles IV began the construction of a Gothic cathedral. Its first builders, Matthias of Arras and later Peter Parler, built the chancel with a ring of chapels, St. Wenceslas Chapel, the Golden Portal and the lower part of the main steeple.
In spite of the endeavours of some sovereigns to secure the continuation of the construction work the cathedral remained uncompleted for whole centuries. The main steeple was crowned with a Renaissance helmet and the music choir was built. The facade of the cathedral was provisionally closed.
It was not until the latter half of the 19th century that the
St. Wenceslas Chapel is a cult center of St. Vitus Cathedral. Its magnificent decoration and the different conception of its architecture emphasize its singularity as the central point of the cathedral with the tomb of the most important provincial patron saint. The facing of the walls, consisting of precious stones, and the wall paintings of the Passion cycle are parts of the original 14th-century decoration of the chapel. The scenes from the life of St. Wenceslas forming another decorative band are attributed to the workshop of the Master of the Litomerice Altar (the cycle is dated in 1509).
The door in the south-western corner of the chapel leads to the Crown Chamber in which the Bohemian Coronation Jewels are kept.
Golden Lane
 The
The
The appearance of a 16th-century dwelling is best demonstrated by house No. 20 with a frame upper floor. The original size is documented by house No. 13, which is the only dwelling here to have adhered to the present to the original regulation according to which the room had to be built in an arch of the wall - its facade does not protrude into the lane at all.
8. St. Vitus Cathedral.
 St. Vitus Cathedral
St. Vitus Cathedral
St. Vitus Cathedral is the largest and the most important temple in
The cathedral is the third church consecrated to the same saint on the identical site. About the year 925 Prince Vaclav I founded a Romanesque rotunda here which after 1060 was converted into a basilica with three naves and two steeples. The importance of the cathedral grew especially after the establishment of the
In 1344 Charles IV began the construction of a Gothic cathedral. Its first builders, Matthias of Arras and later Peter Parler, built the chancel with a ring of chapels, St. Wenceslas Chapel, the Golden Portal and the lower part of the main steeple.
In spite of the endeavours of some sovereigns to secure the continuation of the construction work the cathedral remained uncompleted for whole centuries. The main steeple was crowned with a Renaissance helmet and the music choir was built. The facade of the cathedral was provisionally closed.
It was not until the latter half of the 19th century that the

St. Wenceslas Chapel is a cult center of St. Vitus Cathedral. Its magnificent decoration and the different conception of its architecture emphasize its singularity as the central point of the cathedral with the tomb of the most important provincial patron saint. The facing of the walls, consisting of precious stones, and the wall paintings of the Passion cycle are parts of the original 14th-century decoration of the chapel. The scenes from the life of St. Wenceslas forming another decorative band are attributed to the workshop of the Master of the Litomerice Altar (the cycle is dated in 1509).
The door in the south-western corner of the chapel leads to the Crown Chamber in which the Bohemian Coronation Jewels are kept.
9. Loreta.
























